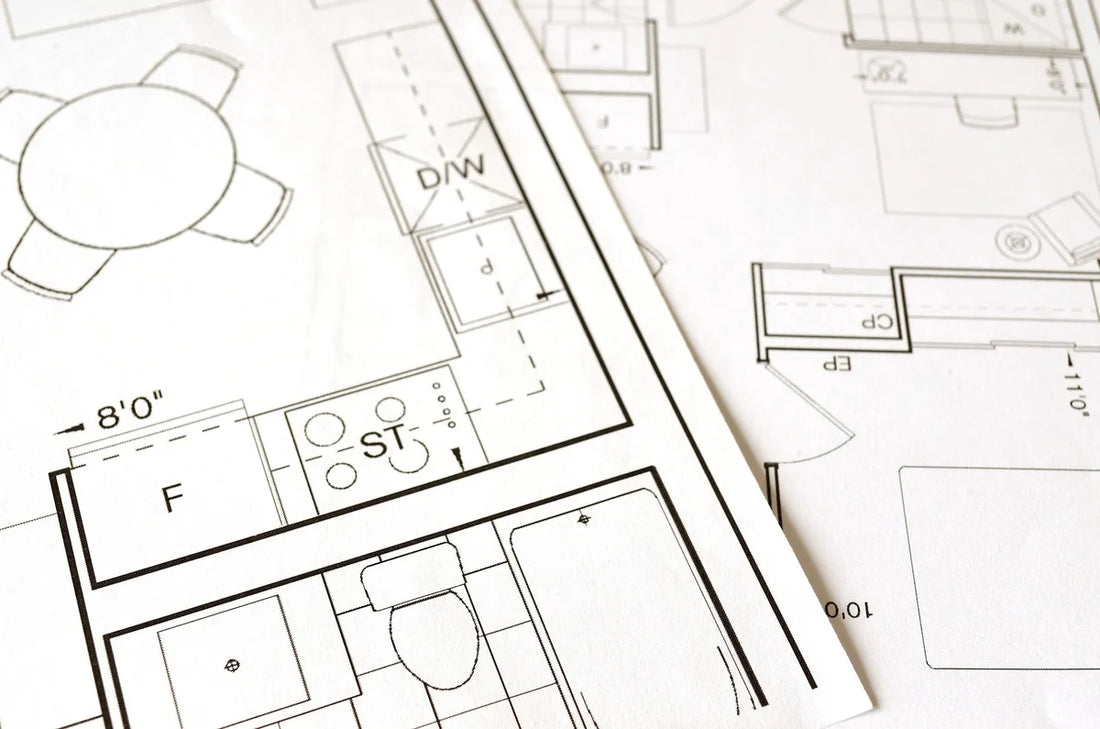
The Art of Creating Open Floor Plans
Share
Creating open floor plans is an art in the field of interior design and architecture.
This approach aims to maximize the sense of space, fluidity and connectivity within a home.
Here are some important considerations for creating open floor plans:
1. Flow and circulation:
When designing an open floor plan, it’s essential to think about the flow and circulation of spaces. Spaces should connect in a logical and fluid way, allowing residents to move around the home easily.
2. Removing walls:
One of the most distinctive features of open floor plans is the removal of walls that traditionally divide spaces. By eliminating these physical barriers, it is possible to create a sense of continuity between spaces.
3. Integration of functional areas:
Integrating functional areas such as the living room, dining room, and kitchen is an essential part of open floor plans. These spaces can be combined into one large space, promoting interaction and socialization among residents.
4. Zones and delimitation of spaces:
While open floor plans involve integrating spaces, it’s still important to create zones and boundaries for different functions. This can be done through furniture, rugs, lighting, or even subtle changes in floor height.
5. Focus on natural lighting:
Making the most of natural light is key in open floor plans. Large windows, sliding glass doors, and skylights help bring natural light into every corner of the home, creating a bright and airy atmosphere.
6. Cohesive materials and colors:
To maintain a sense of unity in an open floor plan, it’s important to select materials and colors that complement each other throughout the area. This creates a cohesive, harmonious look without visually fragmenting the space.
7. Flexible spaces:
Open floor plans offer the opportunity to create flexible and adaptable spaces. Modular and multi-functional furniture can be used to define areas as residents’ needs change over time.
8. Privacy conscious:
While openness is a key element, it is still important to consider the privacy of the residents. Elements such as movable partitions, shelving or curtains can be used to create more intimate spaces when needed.
Creating open floor plans requires a careful balance between aesthetics, functionality, and the individual needs of the residents. Each design is unique and should reflect the lifestyle and preferences of those who will inhabit the space.
