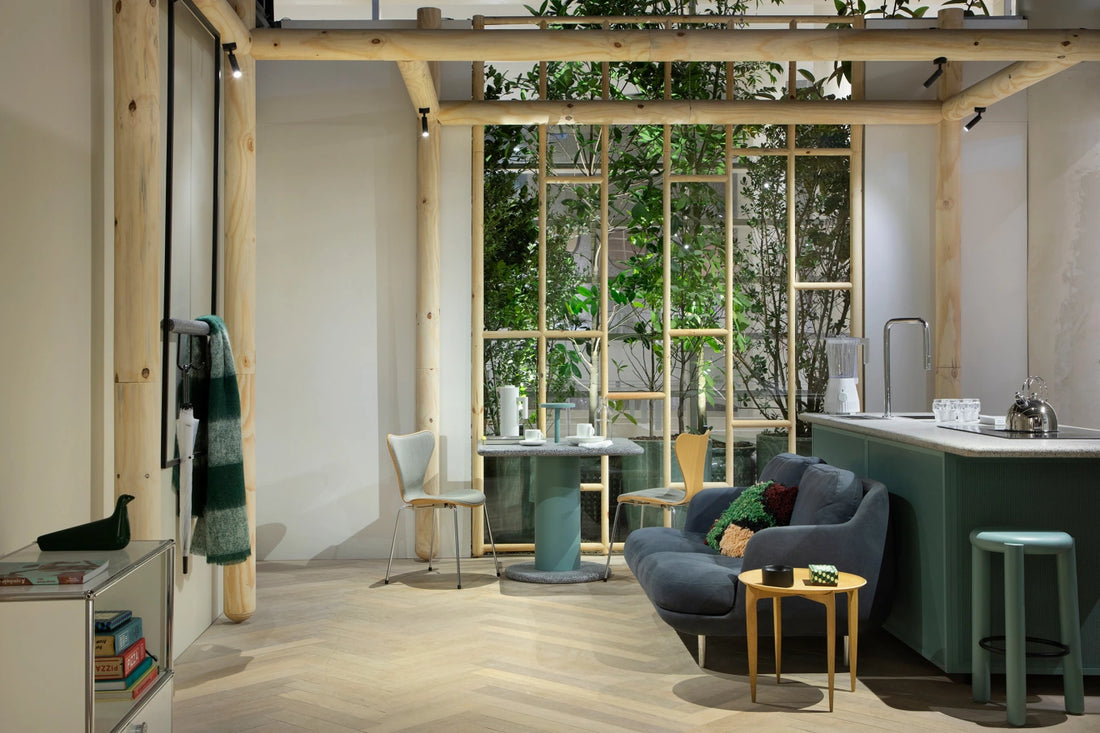
Small Kitchens: 10 Projects That Show How to Make the Most of Your Space
Share
Lack of space is no longer an excuse for not having a stylish kitchen that meets all your needs.
It’s not new that real estate projects in big cities are giving away smaller and smaller kitchen areas. While before it was necessary to have a separate room for the kitchen, with at least two large cabinets at ceiling height and a small table for quick meals, today vertical kitchens and integrated kitchens have become popular – whether with the living room, dining room or even with the balcony. And between us, we still have a great appreciation for traditional kitchens with islands, which were (and still are) the desire of many people until a few years ago, but there’s no denying the practicality of a small kitchen in everyday life, especially for those who don’t cook much and don’t have much space available.
Therefore, we have selected 10 TOTH projects below that teach you how to make the most of the space in a small kitchen. These projects have a wide variety of proposals that have one thing in common: using the smallest amount of space possible to accommodate all the elements necessary for the kitchen. Check them out below!
1. Prose Space, by Paula Neder

2. Studio Alfi, by Tufi Mousse Architecture

3. Solar Loft, by Vitru Architects

4. Estúdio Bereshí, by Bárbara Dundes

5. Living CO-Existir, by Estela Cislaghi Architecture and Design
6. Duratex Awakening Space, by Fábrica Arquitetura

7. Paulista Apartment, by Weiss Arquitetura

8. The Reliquary, by Studio Marka

9. Athlete's Loft, by Marcos Brito

10. Loft Musings of a Young Lawyer, by Natalia Xavier


