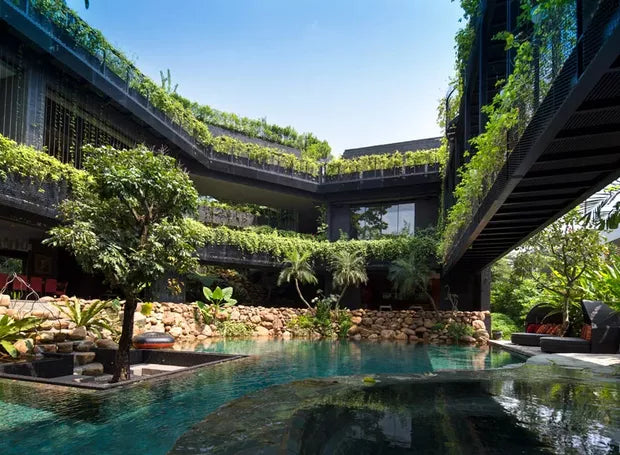
Designing for Multigenerational Housing
Share
Designing a multigenerational home requires special considerations to create a functional, welcoming environment that is adapted to the needs of the different generations who will share the space. Here are some guidelines for designing for multigenerational housing:
1. Private spaces:
Plan separate private spaces for each family or generation, such as individual rooms or apartments. This will provide privacy and autonomy for each group, allowing them to have their own personal space.
2. Shared spaces:
Create common areas where different generations can meet and interact, such as a spacious living room, a large kitchen, or an outdoor living area. These shared spaces facilitate family bonding and foster togetherness.
3. Accessibility:
Designing for accessibility is key in multigenerational housing. Make sure common areas, such as hallways, bathrooms, and entryways, are accessible to people of all ages and physical abilities.
4. Adaptable bedrooms and bathrooms:
Design bedrooms and bathrooms that can be adapted to meet the needs of different generations. This may include installing grab bars, non-slip flooring, wider doorways, and other measures that facilitate mobility and safety.
5. Functional kitchens:
Designing a kitchen that meets the needs of different generations is essential. Consider counter heights, appliance placement, and cabinet organization to make the kitchen accessible and easy to use for everyone.
6. Adequate lighting:
Pay attention to lighting in all spaces, prioritizing natural light whenever possible. Make sure that the spaces have adequate lighting for different activities and ages, taking into account the vision of the elderly and children.
7. Health care facilities:
Consider including health care amenities, such as an additional room for caregivers or the possibility of adapting a space to meet the health needs of seniors or people with special needs.
8. Assistive technology:
Consider incorporating assistive technologies, such as emergency call systems, health monitoring, and smart security devices. These technologies can provide peace of mind and support for the different generations sharing the home.
9. Flexible planning:
Design with flexibility in mind, allowing the space to be adapted to the ever-changing needs of different generations over time. This may involve creating modular spaces or incorporating design elements that can be easily adjusted as needed.
10. Communication and dialogue:
Promote open communication and dialogue between the generations sharing the home. Encourage all family members to participate in the design process, taking into account their needs and preferences.
Designing for multigenerational living requires a careful balance between private and shared spaces, accessibility, functionality, and comfort for all generations involved. With proper planning, it is possible to create a welcoming and harmonious home for all families involved.
